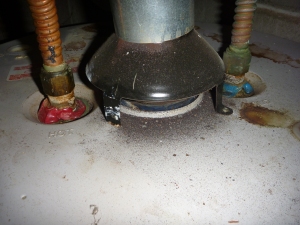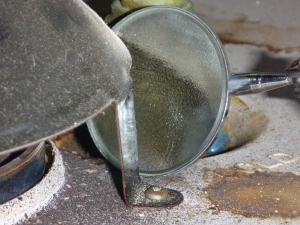A majority of my job includes highlighting or making people aware of things in their home that they never think about. Items in everyones’ homes that need attention but are out of the way, out of sight and seldom considered during our daily lives. One component in particular seldom gets looked at directly but it is in our direct line of sight daily. Not only are these components in our line of sight, we look through them all the time. When is the last time you actually looked at your windows?
Most windows these days are vinyl and very low maintenance. Notice I said “low,” and not “NO,” maintenance! In the Salem, Oregon area our windows on the south sides tend to do quite a bit of water shedding. All of this moisture can cause things to grow in the inner workings of the vinyl channels. On the other sides of our homes the glass and vinyl gets dirty and does not get washed with rain and will need to be cleaned periodically.
What is the proper way to clean these windows? Here is what I do:
–Materials: I tend to keep things pretty simple as far a chemicals. Most of the “work” with window clean is unfortunantly good old elbow grease.
1.Toothbrush- I like the cheap motorized brushes. The twisting bristles can get in to some tight areas!
2. Vaccuum- To get the bulk of the loose dust, bugs, etc….
3. Vineagar and Water solution- This is a pretty standard cleaning solution.
4. Funiture polish- This will be for the final lubrication on the rollers and the vinyl-to-vinyl surfaces.
-Now for the work!
Have you ever heard someone say that, “..they don’t do windows,”? There is a good reason for that cliche. Cleaning a window properly is a lot of work!
I have two styles of windos in my home and I will deal with how to take them apart separatly.
I will tackel the sliding style first:
The first thing you need to do is remove the movable section.
-For sliding windows the movable section should be slid to the center and lifted up. There should be enough clearance to tilt the bottom of the window out of the track and pull the section out.

Once the sash or moveable section is removed you get a good look at the bottom roller track:
To properly clean this section you must remove the track. Sometimes a screwdriver is needed to pop the track up. Here is what the track looks like when it comes out:

Things are pretty simple with sliding sashes. The only mechanical parts are the rollers and ususally the crud is collected at the bottom of the track and not where the rollers are functioning.

With the sash removed, wipe out the window. Then reinstall the track and sash. Lubricate the vinyl surfaces with funiture polish and you are done!
Next is the single hung window:
You must first find the spring retention clip.


These are little clips on the upper tracks that ‘grab’ onto the springs on the movable sash. When the springs are retained the window can be opened a little more and slid to the side. This slight amount of tucking to the side in the track will allow the opposite side of the window to clear and tip out of the track. With that opposite side out of track clear you can now slide the window toward that side and remove the sash from the track.
With the sash out it is time to clean.




I use my daughter’s old motorized tooth brush. It does a great job of cleaning out the inside corners!

The last thing to do once all of the parts are cleaned up is to lubricate the vinyl-to-vinyl surfaces.

Like most things, cleaning a window properly is not that hard, the tricky part is actually getting started!
Clean windows will last longer, be better functioning and will just be nicer to look out.
If you have any questions please feel free to contact me!





























